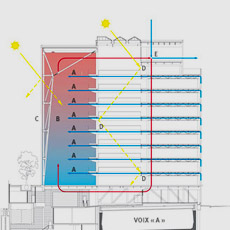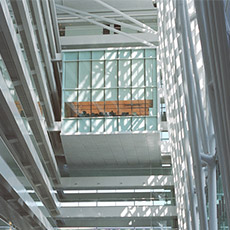In designing the complex, the Caisse de dépôt et placement du Québec has created a home in the heart of the city’s Quartier international for its entire Montréal staff, including employees from its real estate, equity investment, business financing and advisory subsidiaries. We invite you to discover this horizontal high-rise, uniquely innovative architecturally, technically and bio-climatically, as well as inspiring by virtue of an interior design that combines elegance, functionality and originality.
Édifice Jacques-Parizeau is pure state-of-the-art in terms of energy efficiency. It is an area that enjoyed special design considerations. For instance, the double skin wall optimizes the use of energy. The raised flooring allows for better circulation of the ambient air. The higher shade coefficient in the sintered glass used for the atrium in the Parquet area reduces the penetration of heat-generating rays. This helps regulate and maintain a consistent indoor temperature.
The materials have been selected on the basis of their ability to maximize the degree of translucence and natural light inside the building, a feature enjoyed by all the occupants.
The interior design can be summarized as efficient, flexible and dynamic. The materials used here radiate exceptional warmth and beauty.
The creation of Édifice Jacques-Parizeau at the very heart of Montréal’s Quartier international has helped bridge Old Montréal and Downtown Montréal. The district is experiencing a veritable revival, and is being universally acclaimed as innovatively modern. Linked to a network of underground shopping promenades that stretches 33 kilometers, it constitutes an ideal point from which to shuttle to and from the city’s business centres, including the Palais des congrès convention centre, the Hotel InterContinental Montreal and the World Trade Centre Montréal.

